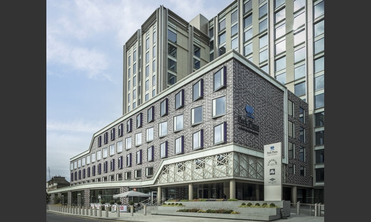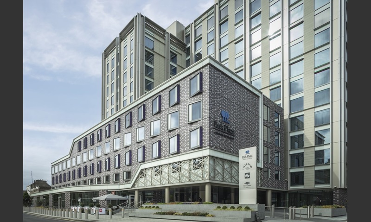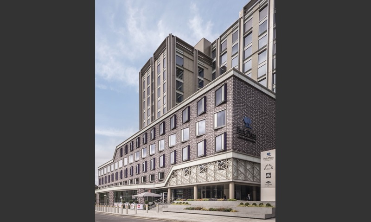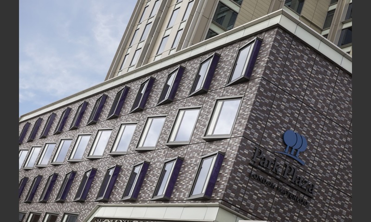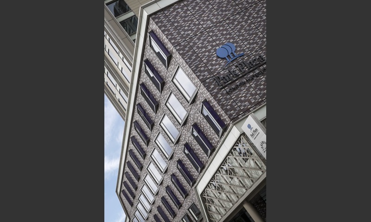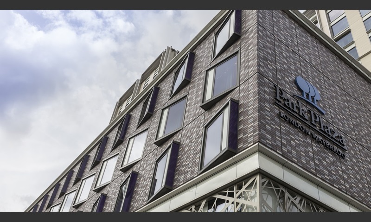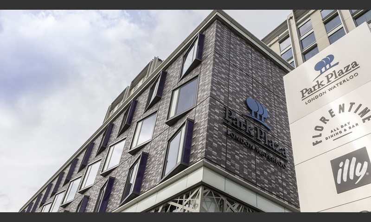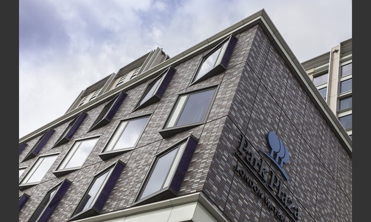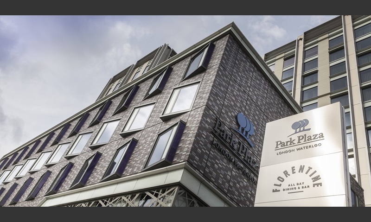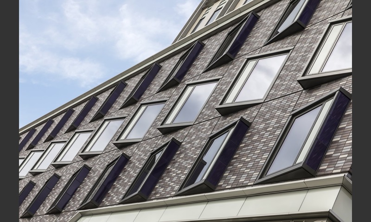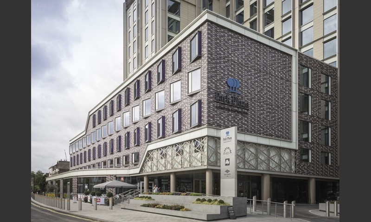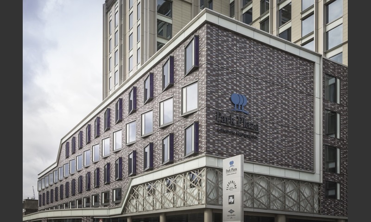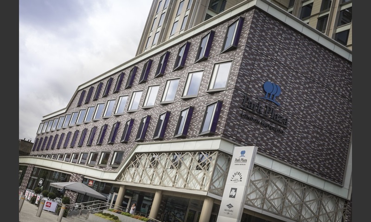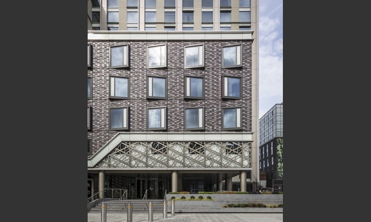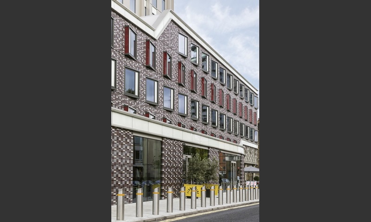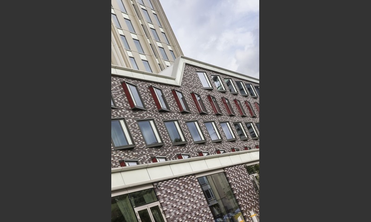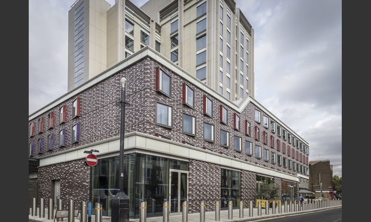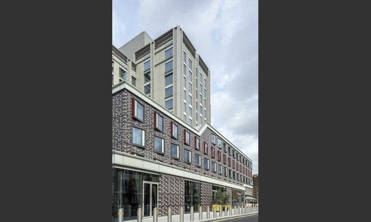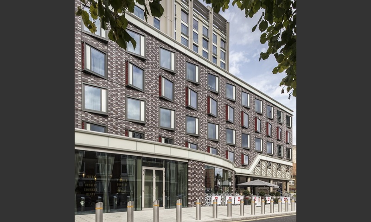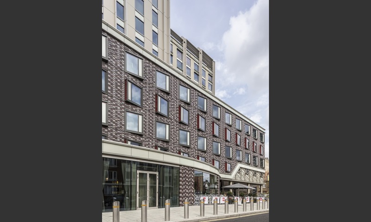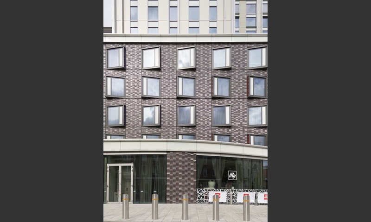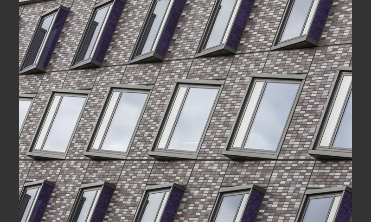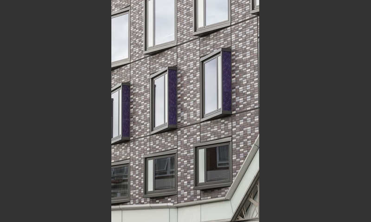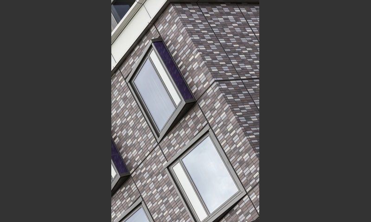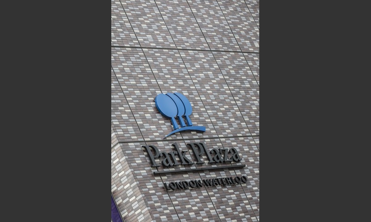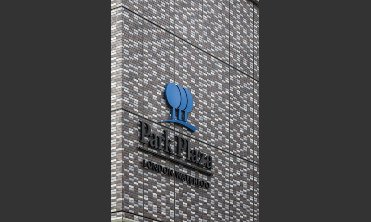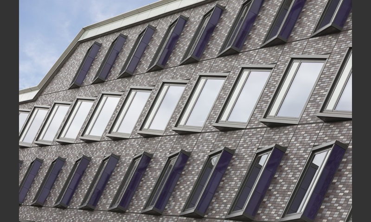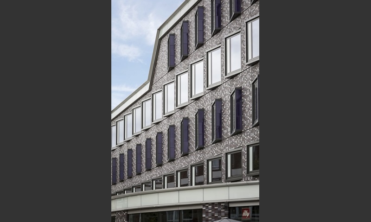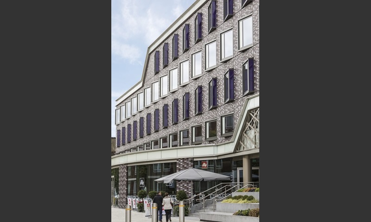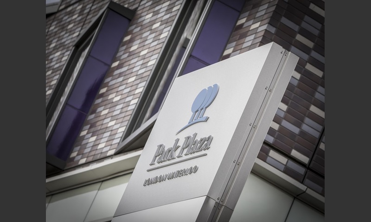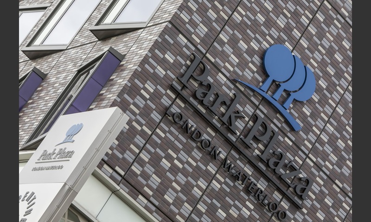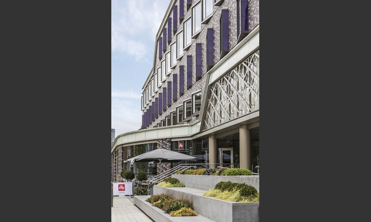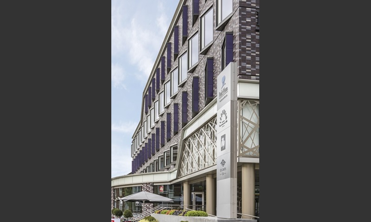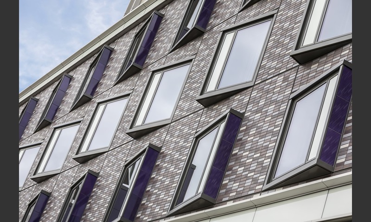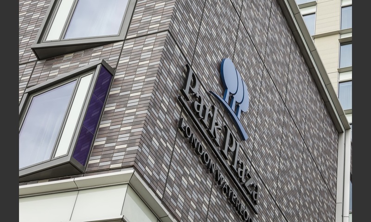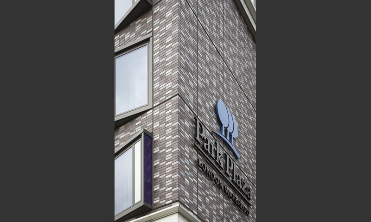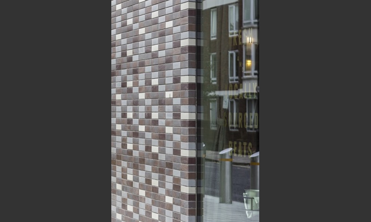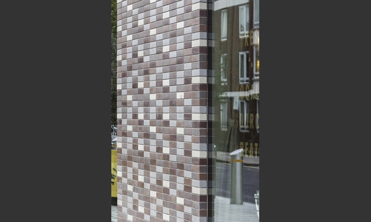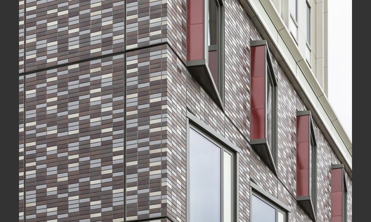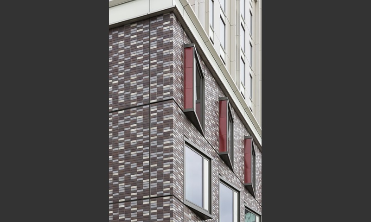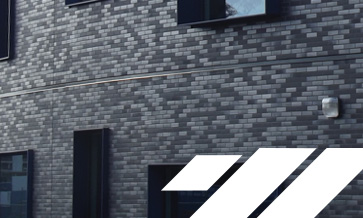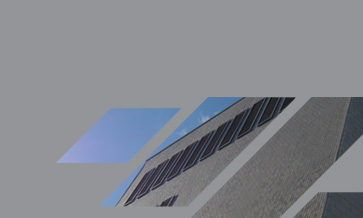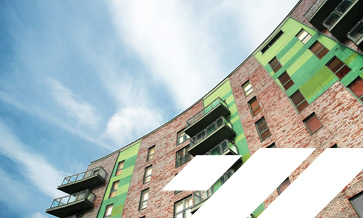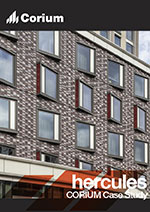Hercules House, originally a 133,000 sq ft 1960s government office building has recently been completely transformed into a four-star deluxe hotel, Park Plaza London Waterloo.
London architects ESA, were tasked with transforming the tired and dated building into a stand-out 494-room Park Plaza hotel for the PPHE Hotel Group. Nick Everitt, Project Lead at ESA told us “we stripped everything out, right back to the concrete frame and added an additional extension of four floors. We then infilled the atria to create a floor plan suitable for the hotel building and room layout. The building was split into two parts in terms of the design, the four-storey podium building at the front and a connecting tower block building to the rear, which were addressed separately.
“Originally, when we first were designing the scheme, we had a traditional facing brick elevation to the podium with a brick slip system to the tower. Ultimately, the reason we went with the CORIUM brick cladding system for the podium was that it was a mechanically fixed system which we preferred to use on buildings over a certain height”, Nick explained. Over 1200m² of the CORIUM brick cladding was used on the podium façade at Hercules House.
The process involved bringing together a palette of four colours that ESA would then propose to the planners. “As we were going in to the planners for a material change, whatever we chose needed to be right. There were a lot of local brickwork studies carried out within the local area,” Nick recalled, “We took into consideration the mosaic designs present on the original building, and picked colours that would replicate the brickwork locally.”
"We took into consideration the mosaic designs present on the original building, and picked colours that would replicate the brickwork locally."
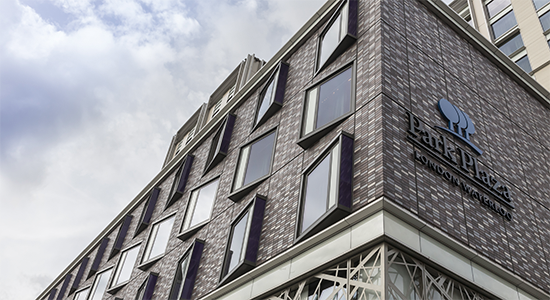
As part of the design brief, the architects wanted a brick cladding system that could be prefabricated off site in manageable sized panels, enabling a quick install on site. A unitised system was adopted, where Spanish fabricators Folcra manufactured individual units of floor to ceiling height that each included one window and wall. This unit included both the internal and external skins of the building, which could be craned into place and bolted on to the concrete frame. Nick told us, “the fabricators installed the CORIUM backing rails onto the unitised panel ready for the CORIUM extruded tiles to be installed and mortared in situ in the UK”.
Through a collaborative design and development process, the team at ESA Architects have achieved a contemporary, high quality and sustainable design that interacts with its surroundings and provides a catalyst for future regeneration and the development of the local vicinity.
Nick Everitt added, “I’ve been down to the site every couple of weeks over the last year and I really like the fact that, in different lights, it appears to show different colours, which I think is very interesting”.



